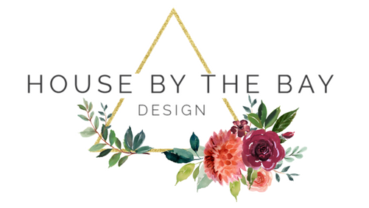Last week I shared the design details of the nursery project I am helping with from a distance as part of the One Room Challenge. This week I’m sharing more details about what we’re going to be doing in Chris’ office.

You may recognize this room as our former guest room. When Chris moved out of our shared office last year we started the process of creating a nice home office for him but…we didn’t get very far.

It’s time to finish off this room and make it a comfortable office for Chris. Eventually it will also have to do double duty as a guest room…you know, when we’re allowed to have guests again.

The design for the office is going to be pretty simple. Here’s the plan:
- Paint the room the same colour as the current “feature wall”
- Update the old Ikea bookcase with some DIY doors (inspired by House of Hawkes)
- Find some plants that will work in the space (Chris has a big green thumb)
- Remove the vintage gallery wall and replace with more modern wall decoration
- Bring in some Chris-approved “soft” accents – he has agreed that a throw pillow would be acceptable to make napping more comfortable and I might be able to sneak in a small rug (sshhhh)
I’m hopeful that we’ll be able to make the majority of these updates using items and materials that we already have at home or that we can easily get by ordering online.
This week our big accomplishment has been – paint.

It’s looking better already…kinda.
Thanks for follow along with our double room makeover! Make sure to check out all the room makeovers taking place as part of this round over on the One Room Challenge site!
What to keep up to date on all our progress? Make sure to subscribe!


It’s coming along so well! Love your choice for the rug.
Love your mood board and the new rug is gorgeous!
Looking good and nice decision on the rug. It looks great!
Love your plan! Going to be great!